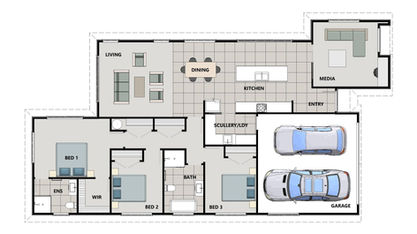
.png)
To have every customer recommend us to their closest friend.
G.J. Gardner offers an extensive selection of expertly designed home plans. Each plan is thoughtfully crafted to be easily customised, ensuring it fits perfectly with any section while keeping costs manageable. Whether working with original architectural designs or turning rough concept sketches into reality, their team provides expert guidance and support, delivering homes that beautifully reflect the unique vision of each homeowner.
House and Land Packages
Lot 20 + House Package
Section Size - 1005 m²
Floor Area is 244 m²
Spacious 4-bedroom home featuring two master suites with ensuites, separate media room, and a large kitchen with scullery. Open-plan living with raked ceiling flows to a covered alfresco for year-round entertaining. Finished with double garage, separate laundry, and high 2.5m stud throughout.
4
2
2
Lot 55 + House Package
Section Size 540 m²
Floor Area is 185 m²
This custom 3-bedroom home features a master suite with ensuite and modular wardrobe, a separate media room, and a modern kitchen with combined scullery/laundry. Enjoy rural views with no rear neighbor, backing onto wetlands. Finished with quality materials and a double garage.
3
2
2
Lot 14 + House Package
Section Size - 564 m²
Floor Area is 187 m²
This spacious 3 bedroom and study design includes master suite, walk in robe & ensuite will impress along with plenty of storage, a large family bathroom & separate toilet to provide practicality. A large kitchen with large island and walk in pantry. The dining and living area facing north for all day sun.
3
2
2
Lot 12 + House Package
Section Size - 508 m2
Floor Area is 176.4 m²
Spacious 4-bedroom modern family home with two bathrooms and double garage. Features include a separate living space, spacious open-plan living with great indoor/outdoor flow, and stylish finishes such as mixed exterior claddings, stone benchtop, and modular wardrobe fit-out in the master. Perfectly designed with both style and function in mind.
4
2
2
Lot 56 + House Package
Section Size - 542 m²
Floor Area is 185.4 m²
Modern 4-bedroom turn key family home with two bathrooms and double garage. Features include separate living areas, a well-appointed kitchen with scullery, and a master bedroom with ensuite and modular wardrobe. Finished with mixed exterior claddings and a stone benchtop, blending modern country charm with low-maintenance living.
4
2
2
Lot 53 + House Package
Section Size - 537 m²
Floor Area is 185 m²
Custom 3-bedroom home in picturesque Clevedon with two bathrooms and double garage. Features include separate living areas, a kitchen with combined scullery/laundry, and a master bedroom with ensuite and modular wardrobe. Finished with stylish details such as mixed exterior claddings and a stone benchtop, offering modern living in a serene setting.
3
2
2
Lot 24 + House Package
Section Size - 864 m²
Floor Area is 224 m²
Spacious 4-bedroom family home with two bathrooms and 3-car garaging, perfect for a home gym, classic car, or extra storage. Features include a separate living space, kitchen with walk-in pantry, laundry room, and separate W/C. Finished with stylish touches such as mixed exterior claddings, a stone benchtop, and modular wardrobe fit-out in the master, offering a perfect blend of country lifestyle and modern design.
4
2
3
Lot 26 + House Package
Section Size - 892 m²
Floor Area is 265.17 m²
Stylish 4-bedroom plus study pavilion-style family home with two bathrooms and double garage. Capturing the northerly aspect, this home offers spacious open-plan living, a separate living area, and great indoor/outdoor flow. Finished with mixed exterior claddings, a stone benchtop, and modular wardrobe fit-out in the master, designed for both style and functionality.
4
2
2
Lot 24 + House Package
Section Size - 864 m²
Floor Area is 255.1 m²
Modern 4-bedroom family home with two bathrooms and double garage, designed to capture the north aspect. Includes a covered alfresco for year-round outdoor living, separate living space, and open-plan living areas. Finished with mixed exterior claddings, a stone benchtop, and modular wardrobe fit-out in the master, offering style, comfort, and functionality for family life.
4
2
2

















