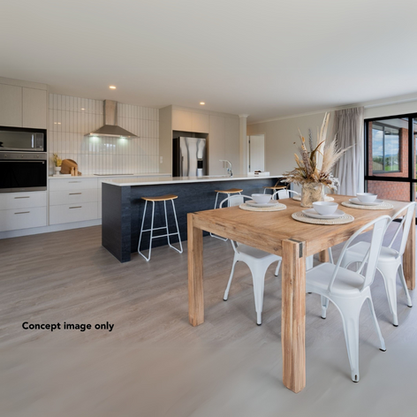
_edited.png)
Design your dream home around you.
Platinum Homes understands that every homeowner has unique needs and dreams. With a focus on quality craftsmanship and thoughtful design, Platinum Homes ensures that every aspect of your new home meets the highest standards. Their team works closely with clients to create spaces that not only look beautiful but also function seamlessly with daily life.
House and Land Packages
Kuranui
House & Land Package
Section Size 1,008 m²
Floor Area is 257 m²
This package includes our Kuranui plan, a spacious 257 sqm country-style home with three bedrooms upstairs and a fourth bedroom, ensuite, and open-plan living downstairs. This home is ideal for a growing family or those seeking extended family living.
4
4
2
Arakura House & Land Package
Section Size - 1,020 m²
Floor Area is 232 m²
Set in the heart of Clevedon's idyllic countryside, this stunning house and land package offers you the perfect balance of peaceful rural living and modern convenience. Based on Arakura design, this home is crafted with care to meet the needs of modern families.
4
2
2
CO3338 House & Land Package
Section Size 888 m²
Floor Area is 204 m²
This single-storey home design offers a perfect blend of modern convenience and rural tranquillity. There’s plenty of space for relaxing, whether you're unwinding after a busy day or hosting family gatherings while high ceilings and large windows create a bright, airy atmosphere.
4
2
2
Plan 7
House & Land Package
Section Size - 542 m²
Floor Area is 187 m²
Boasting a spacious layout, this low-maintenance section is in proximity to Clevedon School making it ideal for families. This haven of relaxation offers modern comfort and a wealth of features that can be tailored to individual needs you have in mind for your dream home.
3
2
2
Stratford
House & Land Package
Section Size 539 m²
Floor Area is 199 m²
This single-level layout home effortlessly balances comfort and style. It boasts open-plan living with a generously appointed kitchen featuring a standalone island and a walk-in pantry, a dining and two spacious living areas for family time or entertaining guests.
4
2.5
2
Manly
House & Land Package
Section Size 539 m²
Floor Area is 199 m²
Designed with functionality and style in mind, this home features three spacious bedrooms, plus a versatile office room that can adapt to suit your needs. The design is complemented by an abundance of natural light, enhancing the feeling of openness and warmth throughout.
4
2.5
2
Lot 9 & House Package
Section Size - 503 m²
Floor Area is 152 m²
Designed with style and functionality in mind, this home features a spacious open-plan layout, offering effortless connectivity between the kitchen, dining, and living areas. Large windows and sliding doors invite natural light into the heart of the home.
3
2
1
Lot 13 & House Package
Section Size - 516 m²
Floor Area is 165 m²
This single-level layout features three spacious bedrooms, including a master suite with a walk-in wardrobe and private ensuite, providing a relaxing retreat. The family bathroom, designed with practicality in mind, offers convenience for the whole household.
3
2
1













































